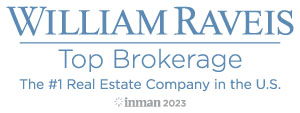< New Search
69 Palmer Avenue #A
$ per month
Year Fixed. % Interest Rate.
Based on a fully amortized fixed rate loan. Ask your agent for the tax rates in your area. Insurance estimate is based on an average cost, your final premium cost will be determined by the type of coverage you select. This program only provides an estimate. 
69 Palmer Avenue #A
Stamford, CT 06902
$670,000 (Under Contract)
Beds: 3
Baths: 2 | 1
Sq. Ft.: 1,895
Type: House
Listing #24059080
This stunning 3-bedroom, 2.5-bathroom Planned Unit Development (PUD) offers modern living and style in the heart of Stamford. Built in 2018, this home features an open floorplan, creating a seamless flow between spaces, and is bathed in natural light. Beautiful hardwood floors run throughout the first floor, adding warmth and elegance. The bright, spacious kitchen is a chef's dream, complete with stainless steel appliances, granite countertops, and plenty of cabinet space for all your storage needs. It's perfect for cooking, entertaining, or simply enjoying a quiet meal at home. The large living area offers a comfortable space for relaxing and entertaining, and the three generously sized bedrooms provide ample room for rest and privacy. One of the bedrooms is the primary suite, which includes a sizable private bathroom featuring a glass-framed stall shower for a luxurious feel. For additional living space, the finished lower level is a versatile area that can be customized to suit your needs-whether as a playroom, office, game room, gym, or anything else you can imagine! Step outside to your private back deck, a perfect spot for outdoor relaxation. With low-maintenance living and a prime central location, this home truly offers modern convenience and style in a fantastic setting. Don't miss the opportunity to make this exceptional home yours!
Property Features
County: Fairfield
Neighborhood: Stamford
Directions: GPS.
Full Baths: 2
1/2 Baths: 1
Kitchen Description: Granite Counters, Hardwood Floor
Number of Fireplaces: 0
Heating: Hot Air
Heating Fuel: Natural Gas
Cooling: Central Air
Water Heater: 30 Gallon Tank
Appliances: Gas Cooktop, Gas Range, Refrigerator, Freezer, Washer, Dryer
Attic Description: Pull-Down Stairs
Basement Description: Full
Has Basement: Yes
Style: Colonial
Roof: Asphalt Shingle, Shingle
Water Source: Public Water Connected
Septic or Sewer: Public Sewer Connected
Has Garage: Yes
Garage Spaces: 1
Parking Spaces: 0
Has a Pool: No
Lot Size in Acres: 0.11
Waterfront Description: Not Applicable
Elementary School: Per Board of Ed
High School: Per Board of Ed
Property Type: SFR
Year Built: 2018
Status: Under Contract
$ per month
Year Fixed. % Interest Rate.
| Principal + Interest: | $ |
| Monthly Tax: | $ |
| Monthly Insurance: | $ |
Seller's Representative: William Raveis Real Estate - Moriba Keita

IDX information is provided by SmartMLS from a copyrighted compilation of listings. The compilation of listings and each individual listing are © 2024 the SmartMLS All Rights Reserved.
The data relating to real estate for sale on this website appears in part through the SMARTMLS Internet Data Exchange program, a voluntary cooperative exchange of property listing data between licensed real estate brokerage firms, and is provided by SMARTMLS through a licensing agreement. Listing information is from various brokers who participate in the SMARTMLS IDX program and not all listings may be visible on the site. The property information being provided on or through the website is for the personal, non-commercial use of consumers and such information may not be used for any purpose other than to identify prospective properties consumers may be interested in purchasing. Some properties which appear for sale on the website may no longer be available because they are for instance, under contract, sold or are no longer being offered for sale. Property information displayed is deemed reliable but is not guaranteed. Copyright 2024 SmartMLS, Inc.
The data relating to real estate for sale on this website appears in part through the SMARTMLS Internet Data Exchange program, a voluntary cooperative exchange of property listing data between licensed real estate brokerage firms, and is provided by SMARTMLS through a licensing agreement. Listing information is from various brokers who participate in the SMARTMLS IDX program and not all listings may be visible on the site. The property information being provided on or through the website is for the personal, non-commercial use of consumers and such information may not be used for any purpose other than to identify prospective properties consumers may be interested in purchasing. Some properties which appear for sale on the website may no longer be available because they are for instance, under contract, sold or are no longer being offered for sale. Property information displayed is deemed reliable but is not guaranteed. Copyright 2024 SmartMLS, Inc.
SmartMLS (CTMLS-GFC) data last updated at December 13, 2024 11:13 PM ET
Real Estate IDX Powered by iHomefinder


