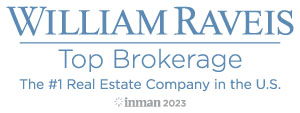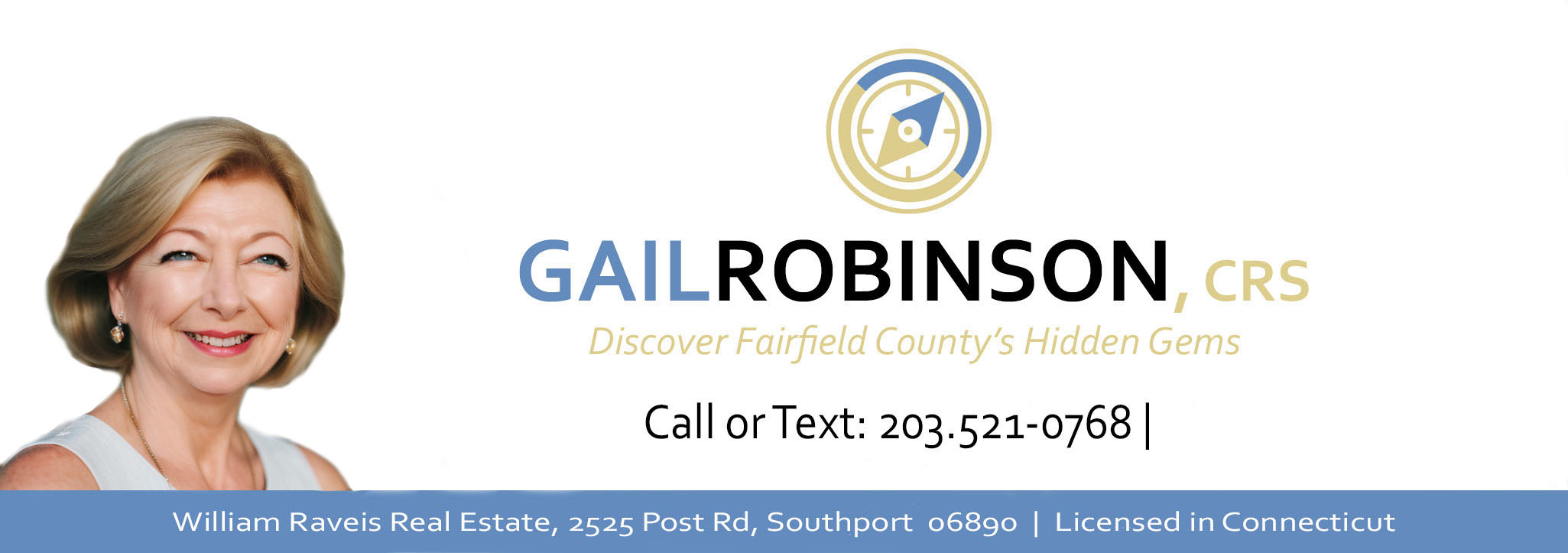< New Search
48 Sunset Road
$ per month
Year Fixed. % Interest Rate.
Based on a fully amortized fixed rate loan. Ask your agent for the tax rates in your area. Insurance estimate is based on an average cost, your final premium cost will be determined by the type of coverage you select. This program only provides an estimate. 
Open House: Dec 14, 2024 12:30 PM - 2:30 PM
Remarks: Enchanting Ranch with 1748 square feet of living space & a large, partially finished lower level! Pristine! Hardwood floors. Stunning primary bedroom & luxurious primary bath! Update eat in kitchen with granite counters. Family room with cathedral ceiling.
Open House: Dec 15, 2024 11:00 AM - 2:00 PM
Remarks: Enchanting Ranch with 1748 square feet of living space & a large, partially finished lower level! Pristine! Hardwood floors. Stunning primary bedroom & luxurious primary bath! Update eat in kitchen with granite counters. Family room with cathedral ceiling.
48 Sunset Road
Easton, CT 06612
$775,000
Beds: 2
Baths: 2
Sq. Ft.: 1,748
Type: House
Listing #24063660
Enchanting Ranch in pristine condition on .66 acres in desirable lower Easton is a TRUE GEM! 1748 sqft of living space, sparkling hardwood floors & a partially finished, full basement! The welcoming foyer opens to a lovely eat-in kitchen featuring plenty of cabinet space, a tumbled marble backsplash, granite countertops & a breakfast bar. A generous size dining area w/ sliding French doors leading to the deck, patio & expansive backyard; perfect for outdoor entertaining! Adjacent to the dining area is a spacious family room w/vaulted ceiling allowing for an open & airy atmosphere. The delightful living room is perfect for gatherings w/ a wood-burning fireplace offering warmth & charm. The sophisticated primary bedroom features a tray ceiling & large walk-in closet. The luxurious primary bath overlooks the serene backyard & appealing shed. A guest room & full bath add to the home's appeal, along with a convenient, main level laundry room. Additional highlights include a 1 car garage & level driveway lined with Belgian blocks. This home is in a prime location; minutes to the Merritt Pkwy & shopping on Black Rock Turnpike & in Trumbull. 48 Sunset is ideal for those seeking a peaceful yet accessible retreat in a highly sought-after neighborhood & town.
Property Features
County: Fairfield
Neighborhood: Lower Easton
Directions: Sport Hill to Beers to Sunset.
Interior: Open Floor Plan
Full Baths: 2
Has Family Room: Yes
Family Room Description: Cathedral Ceiling, Hardwood Floor
Living Room Description: Fireplace, Hardwood Floor
Has Fireplace: Yes
Number of Fireplaces: 1
Heating: Radiator
Heating Fuel: Natural Gas
Cooling: Central Air
Laundry: Main Level
Water Heater: Natural Gas, 50 Gallon Tank, Tank Size Unknown
Appliances: Electric Range, Refrigerator, Dishwasher, Washer, Dryer
Attic Description: Access Via Hatch
Basement Description: Full, Sump Pump, Storage, Interior Access, Partially Finished, Concrete Floor, Full With Hatchway
Has Basement: Yes
Style: Ranch
Exterior: Deck, Gutters, Patio
Roof: Asphalt Shingle
Water Source: Public Water Connected
Septic or Sewer: Septic
Has Garage: Yes
Garage Spaces: 1
Driveway: Private, Paved
Parking Spaces: 0
Has a Pool: No
Lot Size in Acres: 0.66
Waterfront Description: Not Applicable
Elementary School: Samuel Staples
Middle School: Helen Keller
High School: Joel Barlow
Property Type: SFR
Year Built: 1952
Status: Active
$ per month
Year Fixed. % Interest Rate.
| Principal + Interest: | $ |
| Monthly Tax: | $ |
| Monthly Insurance: | $ |
Seller's Representative: William Raveis Real Estate - Heidi Cinder

IDX information is provided by SmartMLS from a copyrighted compilation of listings. The compilation of listings and each individual listing are © 2024 the SmartMLS All Rights Reserved.
The data relating to real estate for sale on this website appears in part through the SMARTMLS Internet Data Exchange program, a voluntary cooperative exchange of property listing data between licensed real estate brokerage firms, and is provided by SMARTMLS through a licensing agreement. Listing information is from various brokers who participate in the SMARTMLS IDX program and not all listings may be visible on the site. The property information being provided on or through the website is for the personal, non-commercial use of consumers and such information may not be used for any purpose other than to identify prospective properties consumers may be interested in purchasing. Some properties which appear for sale on the website may no longer be available because they are for instance, under contract, sold or are no longer being offered for sale. Property information displayed is deemed reliable but is not guaranteed. Copyright 2024 SmartMLS, Inc.
The data relating to real estate for sale on this website appears in part through the SMARTMLS Internet Data Exchange program, a voluntary cooperative exchange of property listing data between licensed real estate brokerage firms, and is provided by SMARTMLS through a licensing agreement. Listing information is from various brokers who participate in the SMARTMLS IDX program and not all listings may be visible on the site. The property information being provided on or through the website is for the personal, non-commercial use of consumers and such information may not be used for any purpose other than to identify prospective properties consumers may be interested in purchasing. Some properties which appear for sale on the website may no longer be available because they are for instance, under contract, sold or are no longer being offered for sale. Property information displayed is deemed reliable but is not guaranteed. Copyright 2024 SmartMLS, Inc.
SmartMLS (CTMLS-GFC) data last updated at December 11, 2024 4:07 PM ET
Real Estate IDX Powered by iHomefinder


