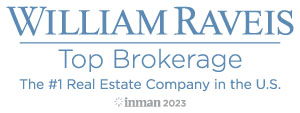< New Search
353 Summerfield Gardens #353
$ per month
Year Fixed. % Interest Rate.
Based on a fully amortized fixed rate loan. Ask your agent for the tax rates in your area. Insurance estimate is based on an average cost, your final premium cost will be determined by the type of coverage you select. This program only provides an estimate. 
353 Summerfield Gardens #353
Shelton, CT 06484
$475,000
Beds: 2
Baths: 2 | 1
Sq. Ft.: 2,422
Type: Condo
Listing #24060750
RESTYLED home in sought-after Summerfield Gardens with pool, clubhouse and maintenance-free lifestyle. the ideal location is convenient to shopping, commuting routes, dining, walking paths, doggy park, Big Y and more. STUNNING open floor plan with vaulted ceilings, walls of glass, new hardwood floors and new paint throughout. The spacious living room is open to the dining room and warmed by the elegant fireplace and natural light from glass sliders to rear deck. The eat-in kitchen features newly painted white cabinetry, granite countertops and a breakfast bar that connects to a formal dining area, perfect for every type of entertaining. Laundry alcove is nearby. Upstairs, discover two over-sized bedrooms with baths en-suite - all with new hardwood floors. The primary BR is complete with two double closets, a cathedral ceiling, an en-suite bath, and a versatile loft space with high ceilings and skylights. The generously sized secondary bedroom has a full bath en suite and a walk-in closet. The FINISHED LOWER LEVEL includes new luxury vinyl plank flooring in the media/bar area and tiled fitness or game area. Additional closets for storage. One car garage and 7 additional parking spots directly across from the garage. Beautifully maintained with low taxes and HOA, this community is well located by Huntington Center, downtown Shelton, and in close proximity to parks, Pickleball courts, and walking trails.
Property Features
County: Fairfield
Neighborhood: Huntington - Shelton
Directions: Rt 108 to Constitution Blvd to left onSummerfield Gardens
Additional Rooms: Foyer, Laun
Interior: Security System
Full Baths: 2
1/2 Baths: 1
Has Dining Room: Yes
Dining Room Description: Hardwood Floor
Living Room Description: Fireplace, French Doors, Hardwood Floor
Nearby Amenities: Basketball Court, Golf Course, Library, Medical Facilities, Paddle Tennis, Public Rec Facilities, Shopping/Mall, Tennis Courts
Has Fireplace: Yes
Number of Fireplaces: 1
Heating: Hot Air
Heating Fuel: Natural Gas
Cooling: Central Air, Zoned
Laundry: Main Level
Water Heater: Natural Gas, Domestic
Appliances: Oven/Range, Refrigerator, Dishwasher
Basement Description: Full, Heated, Sump Pump, Fully Finished, Cooled, Interior Access
Has Basement: Yes
Total Number of Units: 125
Style: Townhouse
Exterior: Underground Utilities, Porch, Deck, Gutters
Water Source: Public Water Connected
Septic or Sewer: Public Sewer Connected
Has Garage: Yes
Garage Spaces: 1
Parking Spaces: 0
Has a Pool: Yes
Pool Description: Pool House, In Ground Pool
Energy Features: Programmable Thermostat, Ridge Vents
Waterfront Description: Not Applicable
Elementary School: Elizabeth Shelton
Middle School: Perry Hill
High School: Shelton
Property Type: CND
Property SubType: Condominium
Year Built: 1991
Status: Active
Complex Name: The Gardens at Summerfield
HOA Fee: $455
HOA Frequency: Monthly
HOA Includes: Grounds Maintenance, Trash Pickup, Snow Removal, Property Management, Pool Service, Road Maintenance
Encumbrances Restrictions: Renting
$ per month
Year Fixed. % Interest Rate.
| Principal + Interest: | $ |
| Monthly Tax: | $ |
| Monthly Insurance: | $ |
Seller's Representative: William Raveis Real Estate - Denise Walsh

IDX information is provided by SmartMLS from a copyrighted compilation of listings. The compilation of listings and each individual listing are © 2024 the SmartMLS All Rights Reserved.
The data relating to real estate for sale on this website appears in part through the SMARTMLS Internet Data Exchange program, a voluntary cooperative exchange of property listing data between licensed real estate brokerage firms, and is provided by SMARTMLS through a licensing agreement. Listing information is from various brokers who participate in the SMARTMLS IDX program and not all listings may be visible on the site. The property information being provided on or through the website is for the personal, non-commercial use of consumers and such information may not be used for any purpose other than to identify prospective properties consumers may be interested in purchasing. Some properties which appear for sale on the website may no longer be available because they are for instance, under contract, sold or are no longer being offered for sale. Property information displayed is deemed reliable but is not guaranteed. Copyright 2024 SmartMLS, Inc.
The data relating to real estate for sale on this website appears in part through the SMARTMLS Internet Data Exchange program, a voluntary cooperative exchange of property listing data between licensed real estate brokerage firms, and is provided by SMARTMLS through a licensing agreement. Listing information is from various brokers who participate in the SMARTMLS IDX program and not all listings may be visible on the site. The property information being provided on or through the website is for the personal, non-commercial use of consumers and such information may not be used for any purpose other than to identify prospective properties consumers may be interested in purchasing. Some properties which appear for sale on the website may no longer be available because they are for instance, under contract, sold or are no longer being offered for sale. Property information displayed is deemed reliable but is not guaranteed. Copyright 2024 SmartMLS, Inc.
SmartMLS (CTMLS-GFC) data last updated at December 13, 2024 11:13 PM ET
Real Estate IDX Powered by iHomefinder


