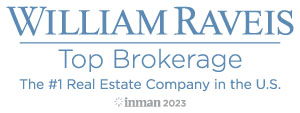< New Search
105 Valley View Road
$ per month
Year Fixed. % Interest Rate.
Based on a fully amortized fixed rate loan. Ask your agent for the tax rates in your area. Insurance estimate is based on an average cost, your final premium cost will be determined by the type of coverage you select. This program only provides an estimate. 
105 Valley View Road
Milford, CT 06461
$799,000
Beds: 5
Baths: 4
Number of Units: 2
Type: Multi-Unit Residential
Listing #24023573
Truly a MUST SEE! This exceptional 2 family duplex with 5 bedrooms, 4 full bathrooms & 2 car garage is perfectly situated at the end of a peaceful cul de sac & sited on .32 acres. Unit 107~The main level is completely updated & has a welcoming living room and dining room, updated well equipped eat-in Kitchen which boasts plenty of cabinetry & counterspace & easy access to backyard through mudroom. Additionally, a full bathroom w/shower stall completes the main level. The beautiful staircase leads to the upper level and includes 2 sunlit bedrooms, a small area perfect for a desk/workspace, access to attic for all your storage needs and a full bathroom with tub/shower. The LL w/backyard access is partially finished & includes 2 rooms & laundry area. Unit 105~ Main level has a Living room & separate office space, Dining room w/traditional archway & moldings, full bath w/shower stall, large eat in Kitchen w/laundry closet/storage and mudroom with access to the backyard. The upper level has 3 nice sized bedrooms & full bathroom w/tub. The basement provides great storage space and includes the mechanicals and oil tank. The private backyard w/mature plantings & stone wall is perfect to enjoy the outdoors with plenty of space for entertaining. The 2 car detached garage has plenty of storage & long driveway to accommodate off street parking. Property being sold with occupied tenant. Close proximity to highways, shopping, restaurants, beaches & more.
Property Features
County: New Haven
Neighborhood: Devon
Directions: West Ave. to Linwood to Valley View. Last house on left at end of Cul de sac. GPS friendly
Full Baths: 4
Nearby Amenities: Basketball Court, Health Club, Library, Medical Facilities, Park, Playground/Tot Lot, Public Transportation, Shopping/Mall
Number of Fireplaces: 0
Heating: Baseboard, Hot Water
Heating Fuel: Natural Gas, Oil
Cooling: Wall Unit
Laundry: Basement Hook-Up(s), Hook-Up In Unit 2
Water Heater: Natural Gas, Oil, 50 Gallon Tank
Attic Description: Storage Space, Walk-up
Basement Description: Full, Storage, Hatchway Access, Partially Finished, Full With Hatchway
Has Basement: Yes
Total Number of Units: 2
Style: Units are Side-by-Side
Roof: Asphalt Shingle
Water Source: Public Water Connected
Septic or Sewer: Public Sewer Connected
Has Garage: Yes
Garage Spaces: 2
Driveway: Private, Paved
Parking Spaces: 0
Has a Pool: No
Lot Size in Acres: 0.32
Waterfront Description: Not Applicable
Elementary School: Per Board of Ed
High School: Per Board of Ed
Property Type: RI
Property SubType: 2 Family
Year Built: 1930
Status: Active
$ per month
Year Fixed. % Interest Rate.
| Principal + Interest: | $ |
| Monthly Tax: | $ |
| Monthly Insurance: | $ |
Seller's Representative: William Raveis Real Estate - Kiki Kokenos

IDX information is provided by SmartMLS from a copyrighted compilation of listings. The compilation of listings and each individual listing are © 2024 the SmartMLS All Rights Reserved.
The data relating to real estate for sale on this website appears in part through the SMARTMLS Internet Data Exchange program, a voluntary cooperative exchange of property listing data between licensed real estate brokerage firms, and is provided by SMARTMLS through a licensing agreement. Listing information is from various brokers who participate in the SMARTMLS IDX program and not all listings may be visible on the site. The property information being provided on or through the website is for the personal, non-commercial use of consumers and such information may not be used for any purpose other than to identify prospective properties consumers may be interested in purchasing. Some properties which appear for sale on the website may no longer be available because they are for instance, under contract, sold or are no longer being offered for sale. Property information displayed is deemed reliable but is not guaranteed. Copyright 2024 SmartMLS, Inc.
The data relating to real estate for sale on this website appears in part through the SMARTMLS Internet Data Exchange program, a voluntary cooperative exchange of property listing data between licensed real estate brokerage firms, and is provided by SMARTMLS through a licensing agreement. Listing information is from various brokers who participate in the SMARTMLS IDX program and not all listings may be visible on the site. The property information being provided on or through the website is for the personal, non-commercial use of consumers and such information may not be used for any purpose other than to identify prospective properties consumers may be interested in purchasing. Some properties which appear for sale on the website may no longer be available because they are for instance, under contract, sold or are no longer being offered for sale. Property information displayed is deemed reliable but is not guaranteed. Copyright 2024 SmartMLS, Inc.
SmartMLS (CTMLS-GFC) data last updated at December 11, 2024 4:07 PM ET
Real Estate IDX Powered by iHomefinder


